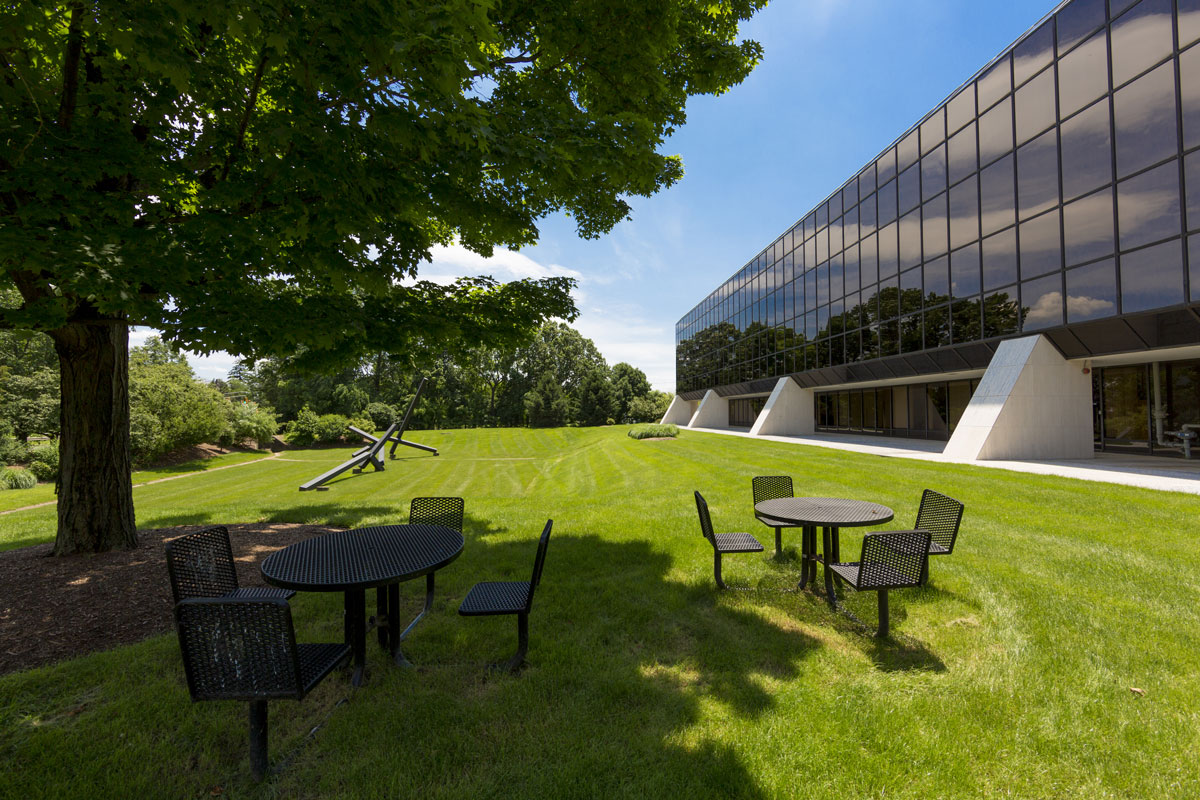| Acreage | 8.34 Acres |
| Zoning | SED-3A (Specialized Economic Development) |
| Access | Immediate access to 4 way Interchange of I-287 |
| Surface Parking | 312 surface spaces |
| Rentable Area | 99,639 |
| Built | 1978 |
| Architect | Rotten & Blake Associated Architects P.A. |
| Developer | Jos. L. Muscarelle, Inc. |
| Stories | 3 |
| Column Spacing | 22’ x 22’ throughout |
| Building Exterior | Glass, aluminum and travertine |
| Ceiling Heights | Finished ceiling height 8’7” - Slab to slab 12’6” |
| Service/Loading Areas | 2-bay uncovered tailgate loading dock located on the northeast side of the property. |
| Amenities/Features | Newly renovated lobby is constructed with stone/tile flooring. On-site management, full service cafe on the 3rd floor, WSJ online monitor provides market updates, weather and building information. |
| Elevators | Two (2) Elevators. One (1) 2,500 lbs. passenger elevator and another 3,000 lbs. freight elevator. |
| HVAC | Cooling is provided by four (4) McQuay rooftop units with VAV system. Heating is provided by two (2) gas fired Raypak high efficiency boilers. |
| Electrical System | 277/480 volt, 3-phase, 4-wire service for JCP&L Co. with a pad-mounted transformer. |
| Security | All exterior doors, elevators, stairwells are controlled by card access system and CCTV. |
| Building Energy Management System | Tritium web-based system |
| Electricity | JCP&L |
| Water | Parsippany |
| Sewer | Parsippany |
| Fiber Optic | Verizon, FIOS and Lightpath |
600 Parsippany Road
The property offers direct access to Interstates 287, 80 & 280 and Rts. 10, 202 and 46. The lobby and common areas have been renovated. Other building features include a state-of-the-art efficient HVAC system, hot-water radiant heating. Distinctive A.I.A design, award winning landscaping, tailgate loading dock, card key system access, 8'6 inch ceilings and 4' windows.

